303 Easy Street, Mount Carmel, IL 62863
| Listing ID |
10623124 |
|
|
|
| Property Type |
Residential |
|
|
|
| County |
Wabash |
|
|
|
| Neighborhood |
Woodland Terrace |
|
|
|
| School |
Wabash CUSD 348 |
|
|
|
|
| Total Tax |
$7,574 |
|
|
|
| Tax ID |
05-211-17-322-020 |
|
|
|
| FEMA Flood Map |
fema.gov/portal |
|
|
|
| Year Built |
2004 |
|
|
|
| |
|
|
|
|
|
Custom-Built Brick Home Loaded With Unbelievable Features!
This one-of-a-kind brick ranch home is located in the upscale secluded Woodland Terrace neighborhood and is loaded with unbelievable features! The floor plan is laid out with 2400 sq ft on the main floor and 1747 sq ft in the finished walk-out basement which includes a full kitchen and 322 sq ft in unfinished basement area. . It features 4 bedrooms, 2 full and two half baths, spacious living room, dining room and 17' x 10' sun room. Open-design custom kitchen includes baking center with granite counter top, 6-burner gas range, double ovens with 2 warming drawers, dishwasher, ice maker and much more! Finished basement offers a second full kitchen with gas stove and dishwasher, open concept family room and 17' x 22' storage room. Other amenities include 10' x 26' composite deck off of kitchen, 3-car attached garage, mud room and 22kw whole-home generator. This place is truly spectacular! You've got to see it to believe it! Call today to make an appointment!
|
- 4 Total Bedrooms
- 2 Full Baths
- 2 Half Baths
- 4137 SF
- 9000 SF Lot
- Built in 2004
- 1 Story
- Available 7/08/2019
- Custom Style
- Full Basement
- 2069 Lower Level SF
- Lower Level: Finished, Walk Out, Kitchen
- 2 Lower Level Bedrooms
- 1 Lower Level Bathroom
- Lower Level Kitchen
- Open Kitchen
- Other Kitchen Counter
- Oven/Range
- Refrigerator
- Dishwasher
- Microwave
- Garbage Disposal
- Ceramic Tile Flooring
- Hardwood Flooring
- 14 Rooms
- Entry Foyer
- Living Room
- Dining Room
- Family Room
- Den/Office
- Primary Bedroom
- en Suite Bathroom
- Walk-in Closet
- Great Room
- Kitchen
- Laundry
- First Floor Primary Bedroom
- First Floor Bathroom
- 1 Fireplace
- Forced Air
- 1 Heat/AC Zones
- Natural Gas Fuel
- Natural Gas Avail
- Central A/C
- 200 Amps
- Frame Construction
- Brick Siding
- Asphalt Shingles Roof
- Attached Garage
- 3 Garage Spaces
- Municipal Water
- Municipal Sewer
- Deck
- Driveway
- Corner
- Trees
- Subdivision: Woodland Terrace
- Tax Exemptions
- $7,574 Total Tax
- Tax Year 2018
- Sold on 12/14/2020
- Sold for $325,000
- Buyer's Agent: Amy Pettyjohn
- Company: Amy Pettyjohn
|
|
SARA STORCKMAN REALTY INC
|
Listing data is deemed reliable but is NOT guaranteed accurate.
|



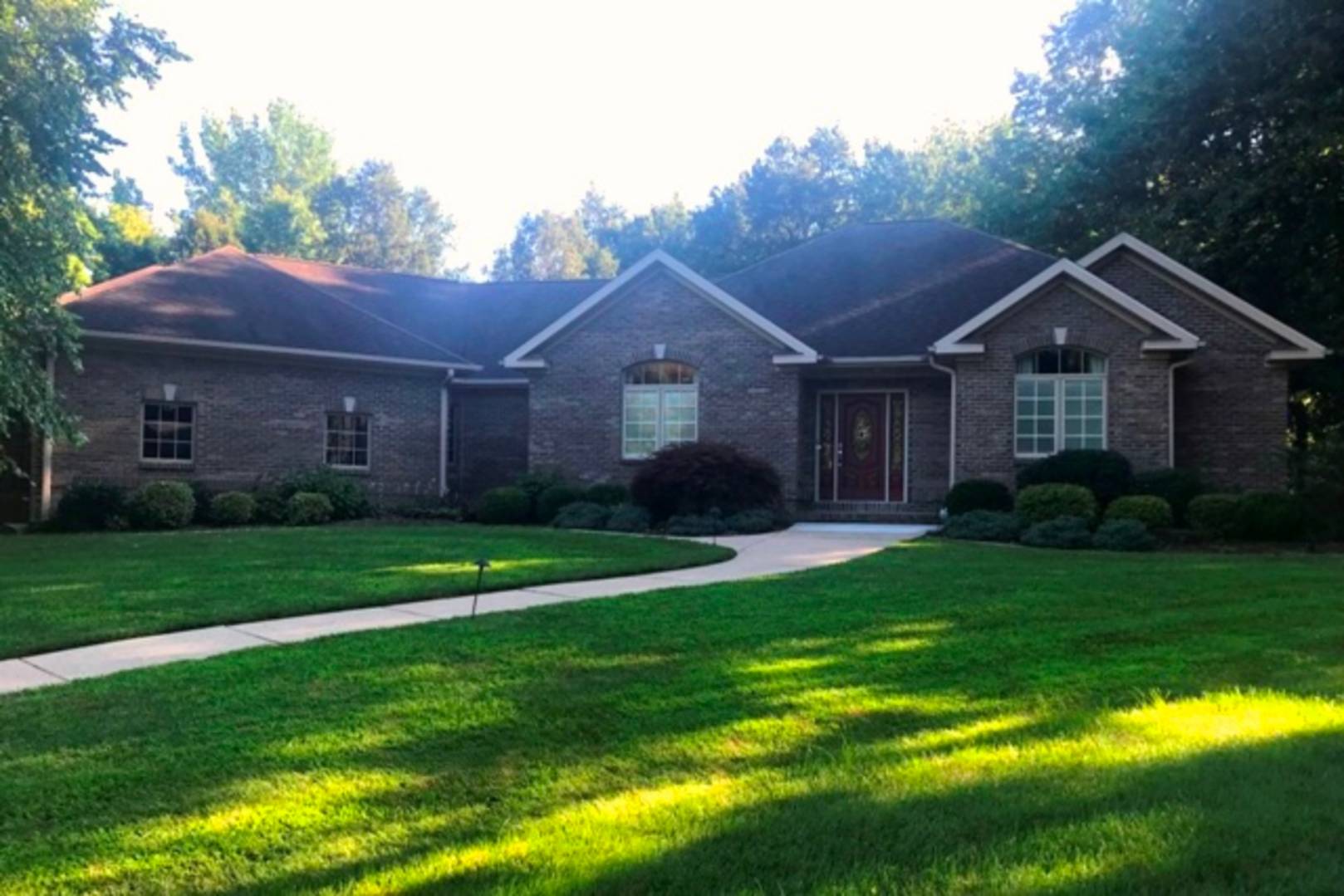


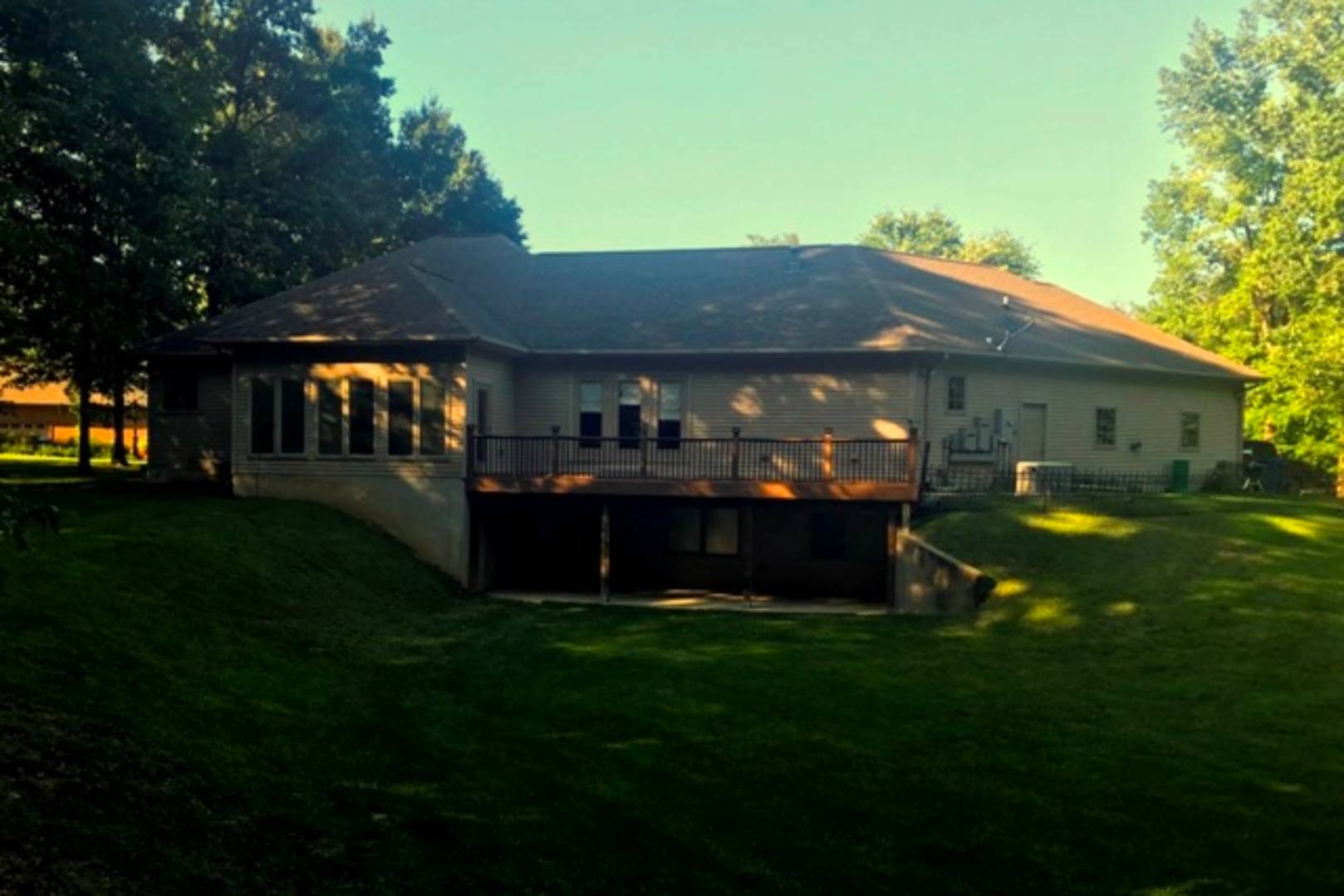 ;
;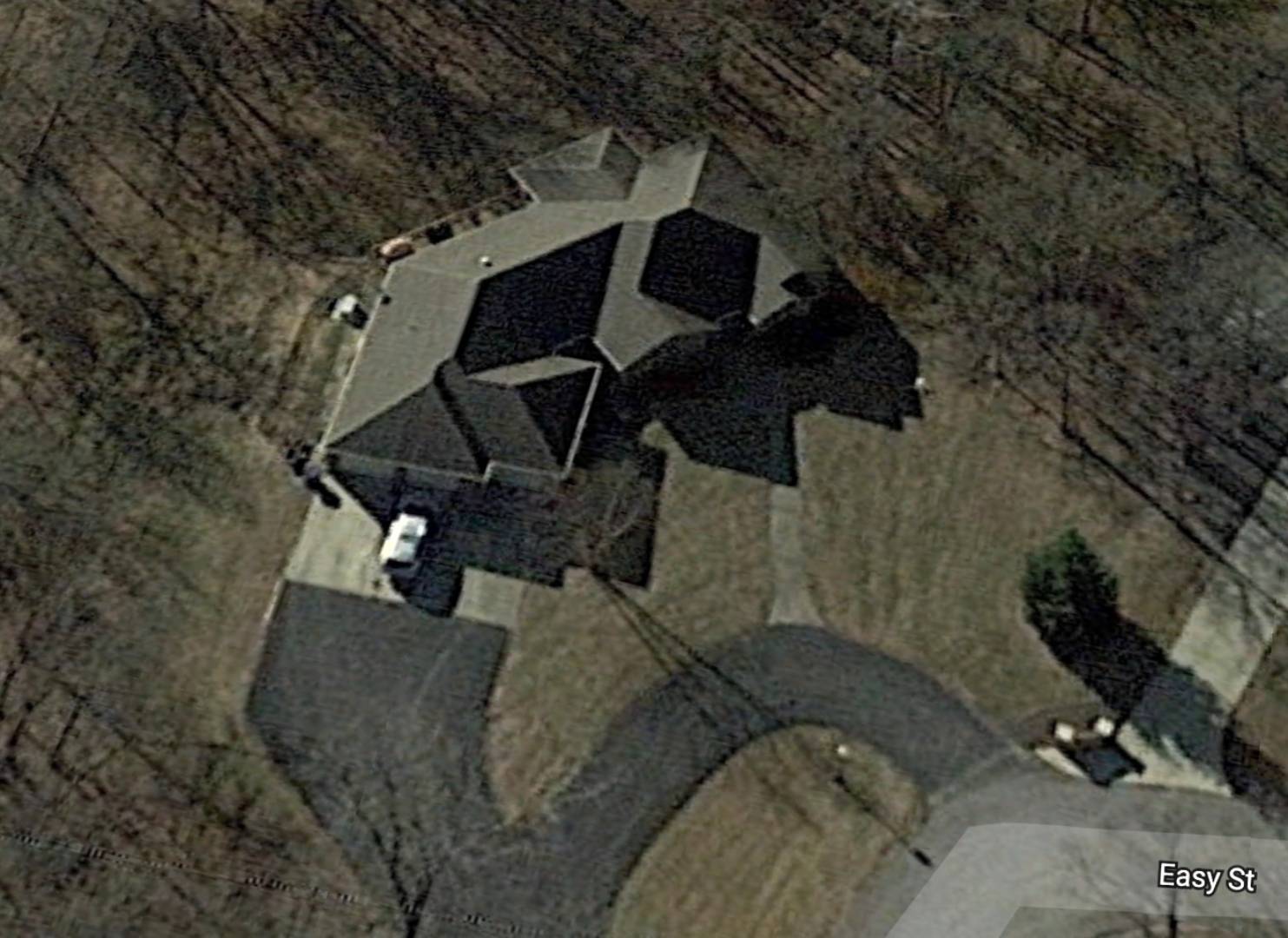 ;
;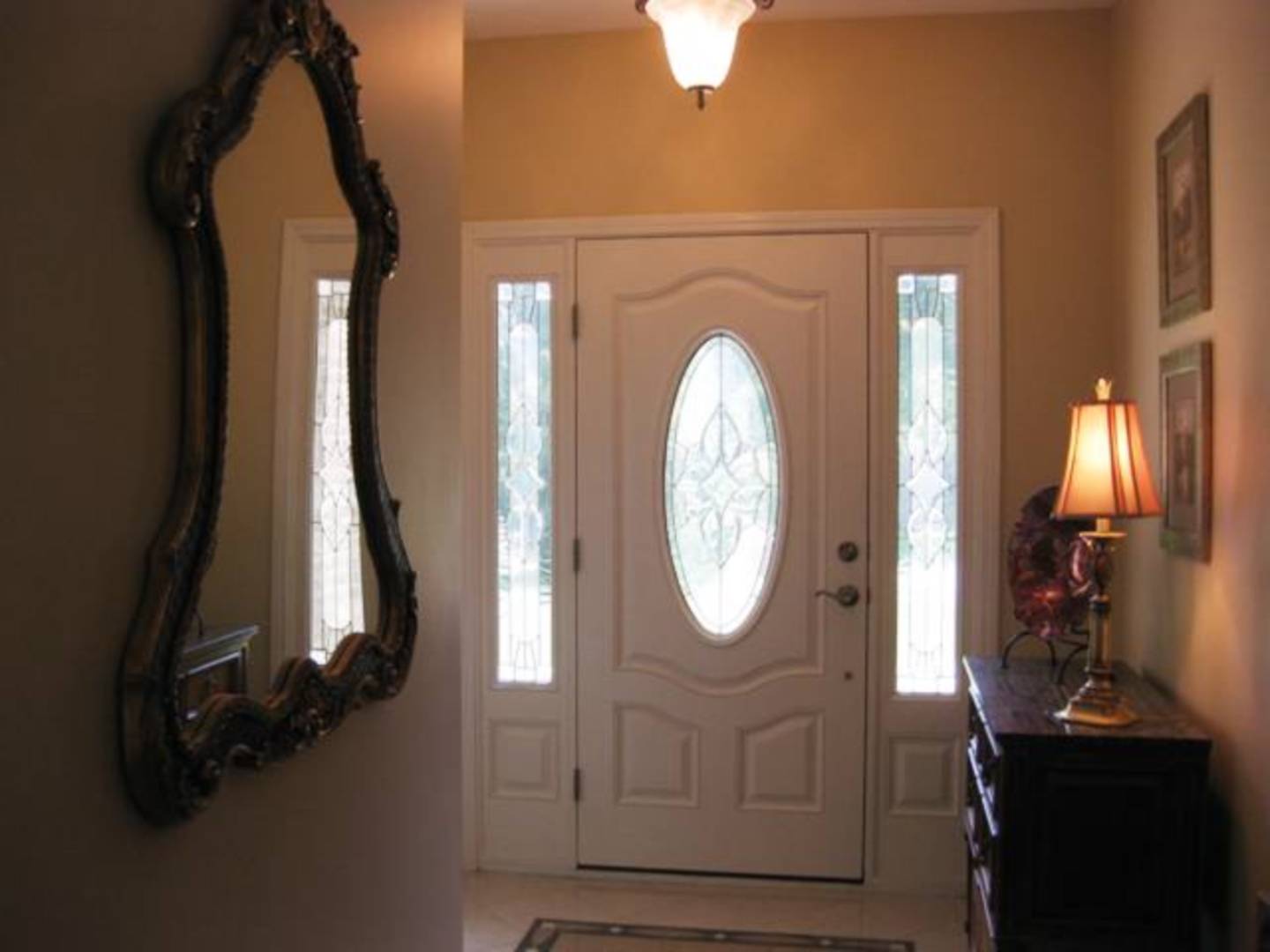 ;
;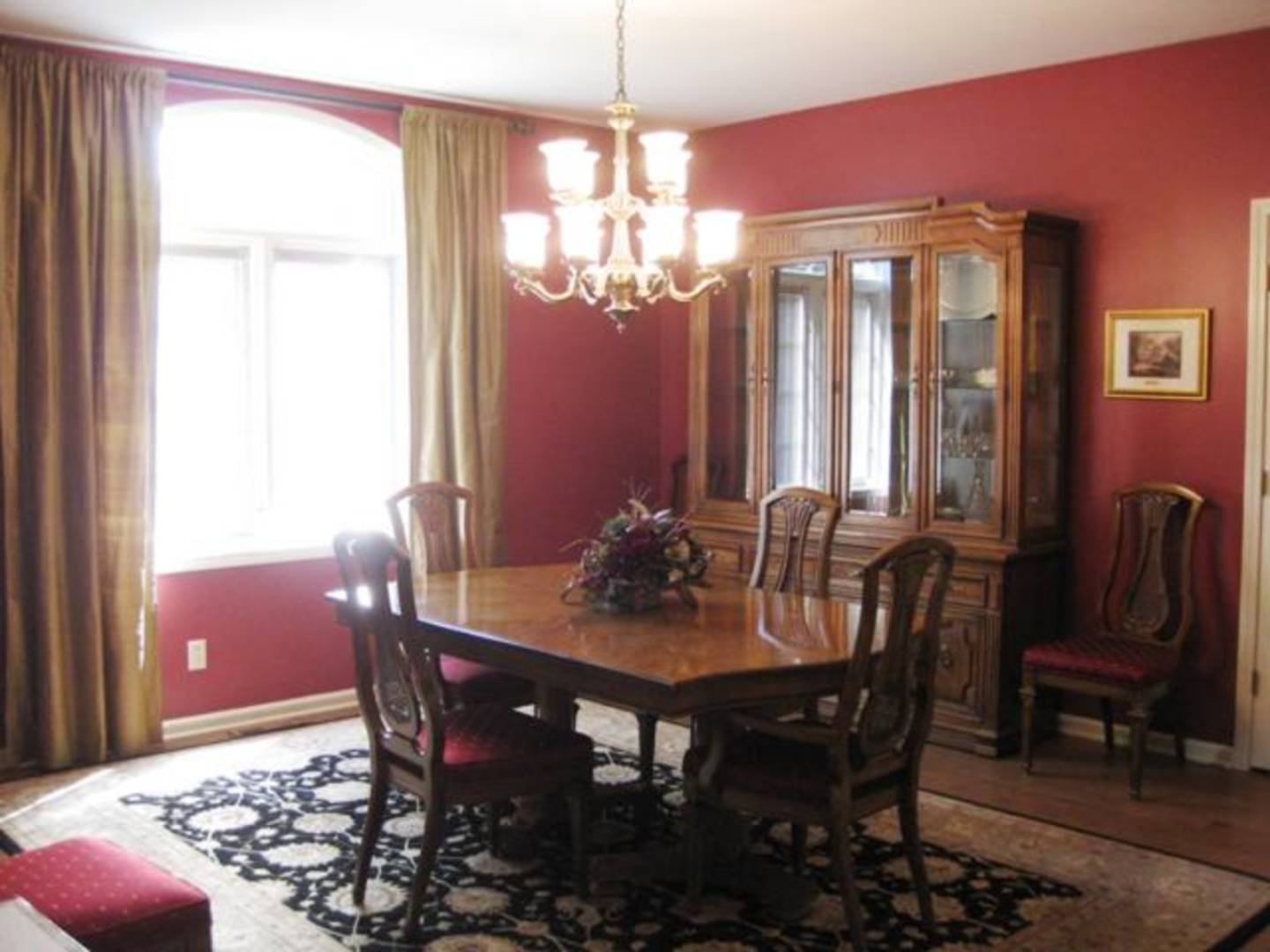 ;
;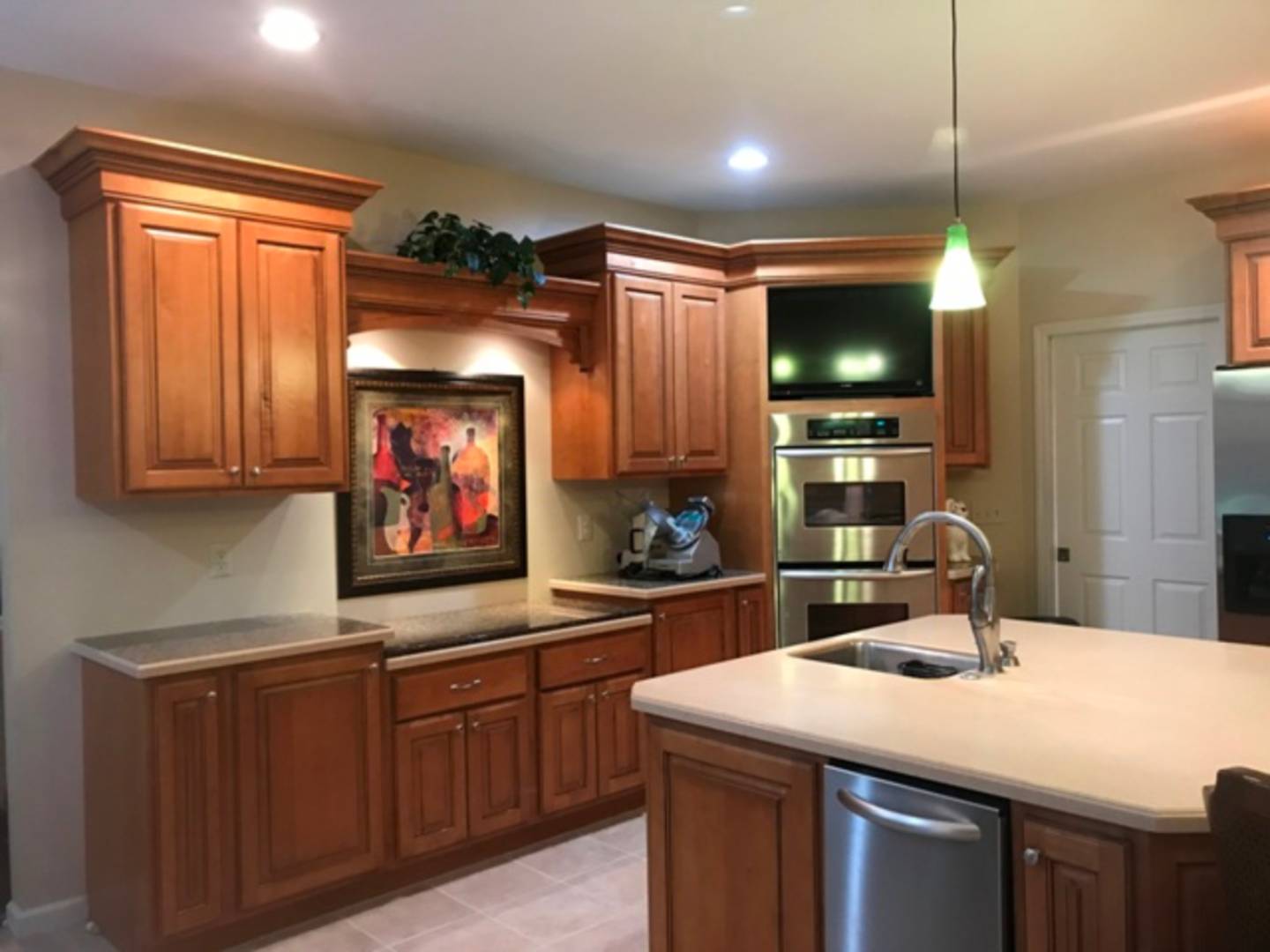 ;
;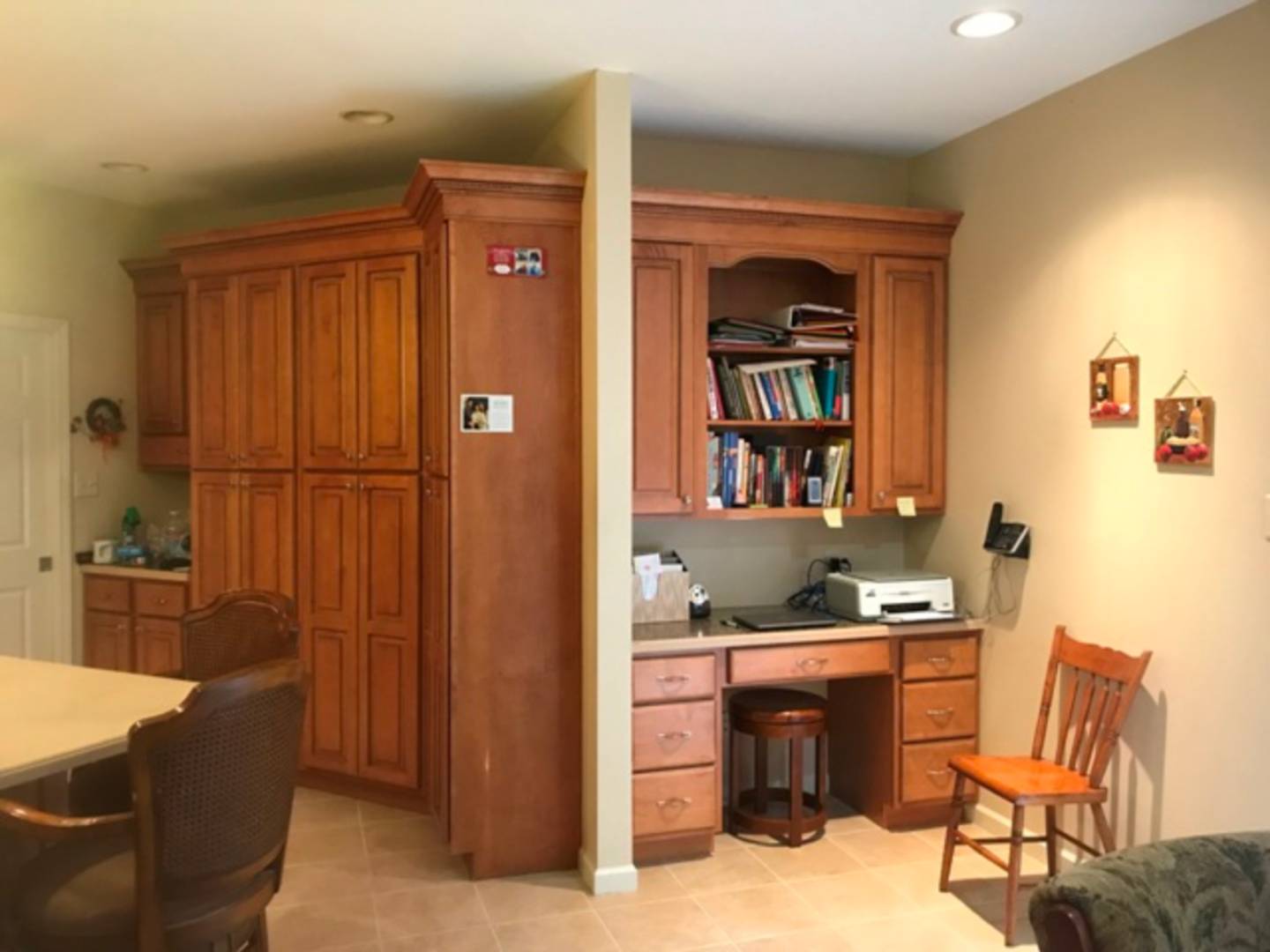 ;
;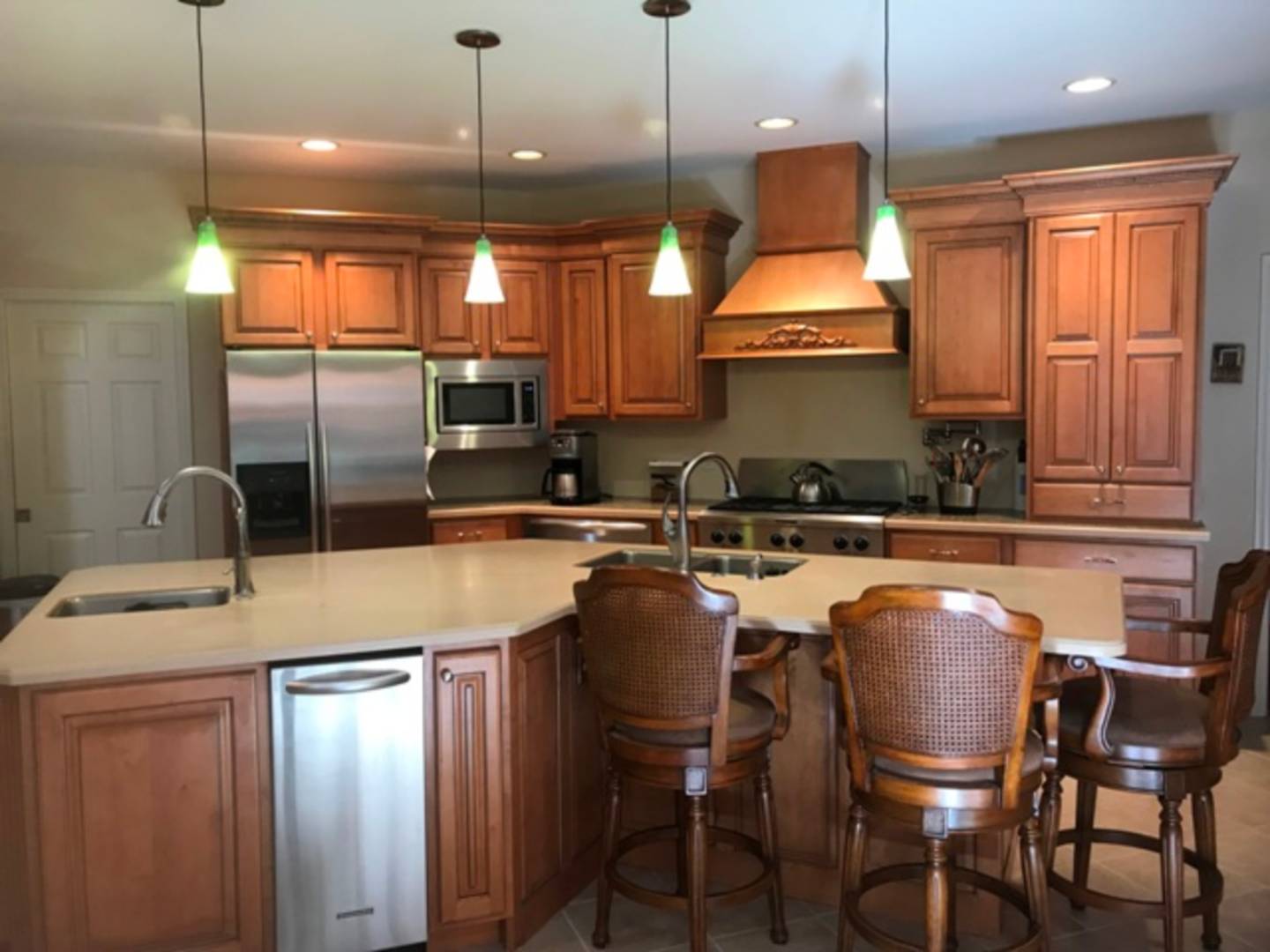 ;
;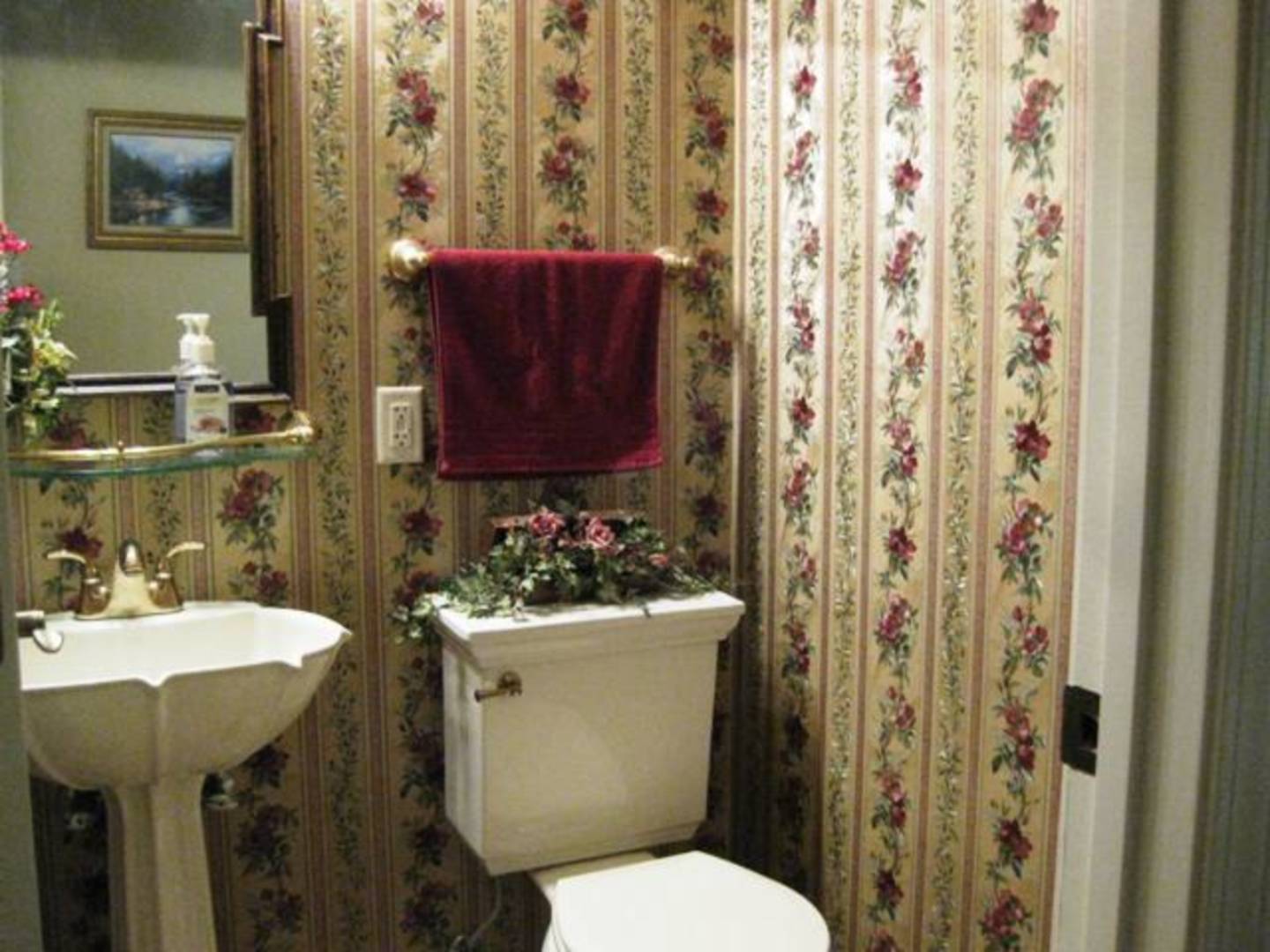 ;
;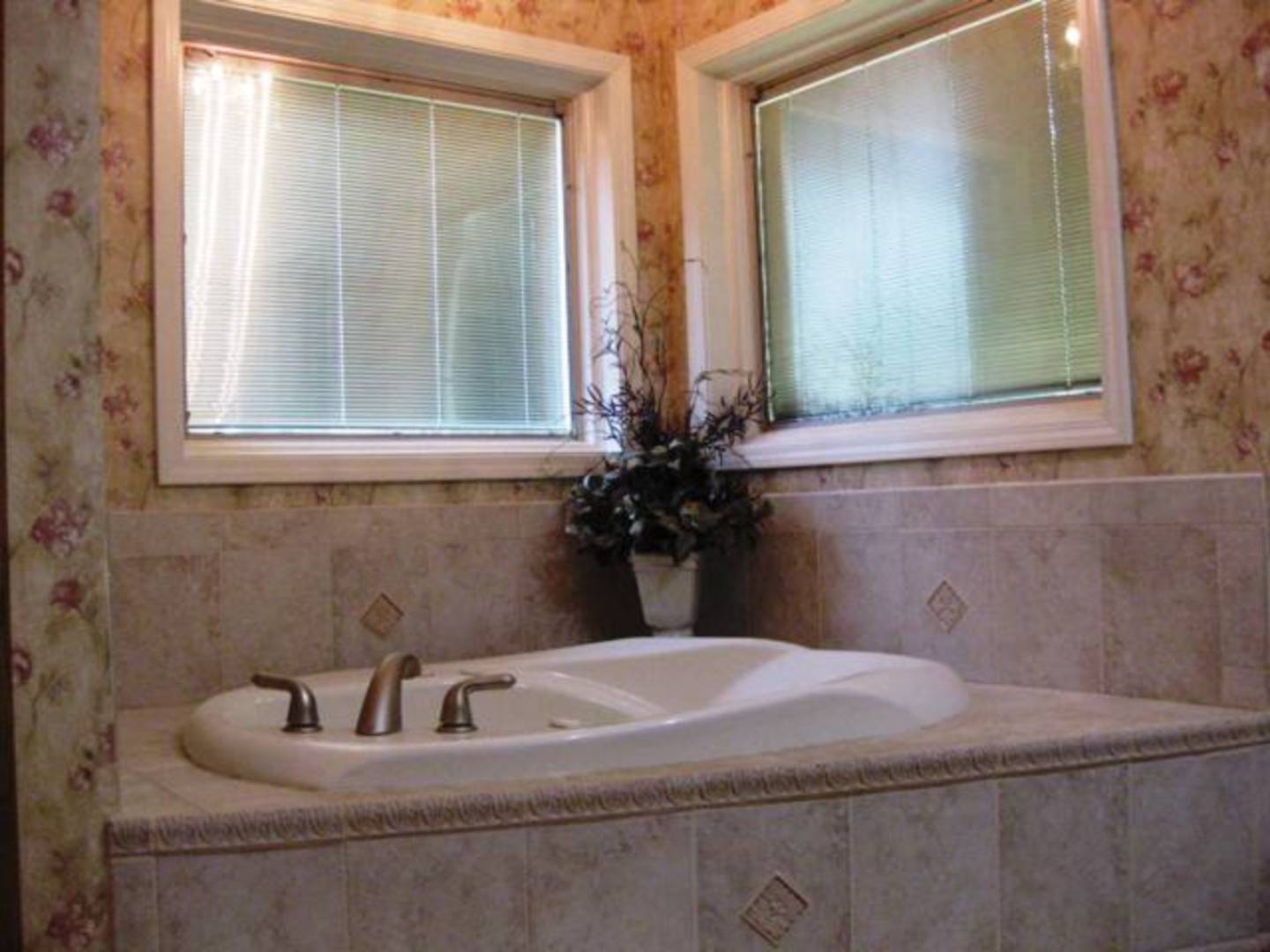 ;
;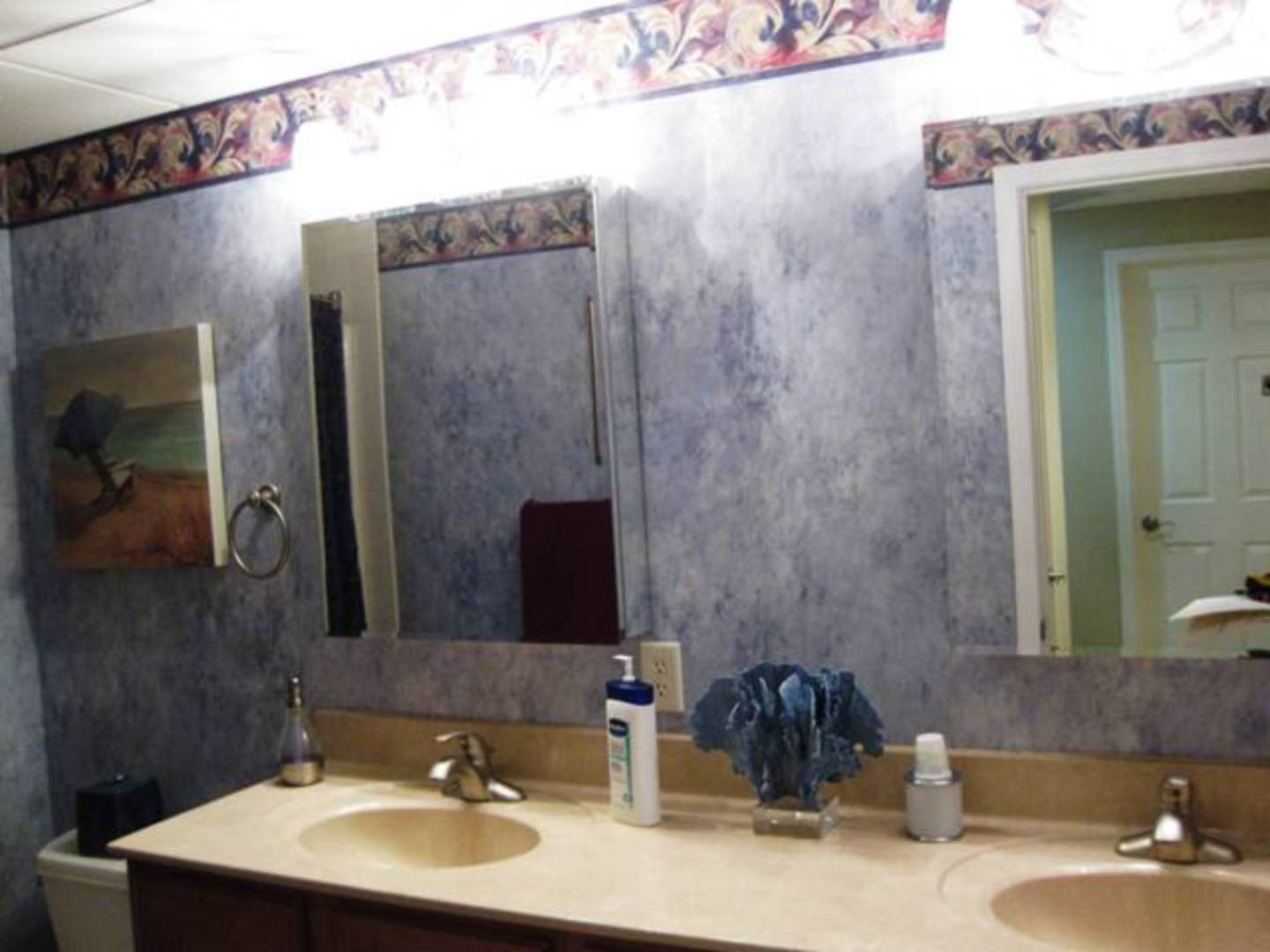 ;
;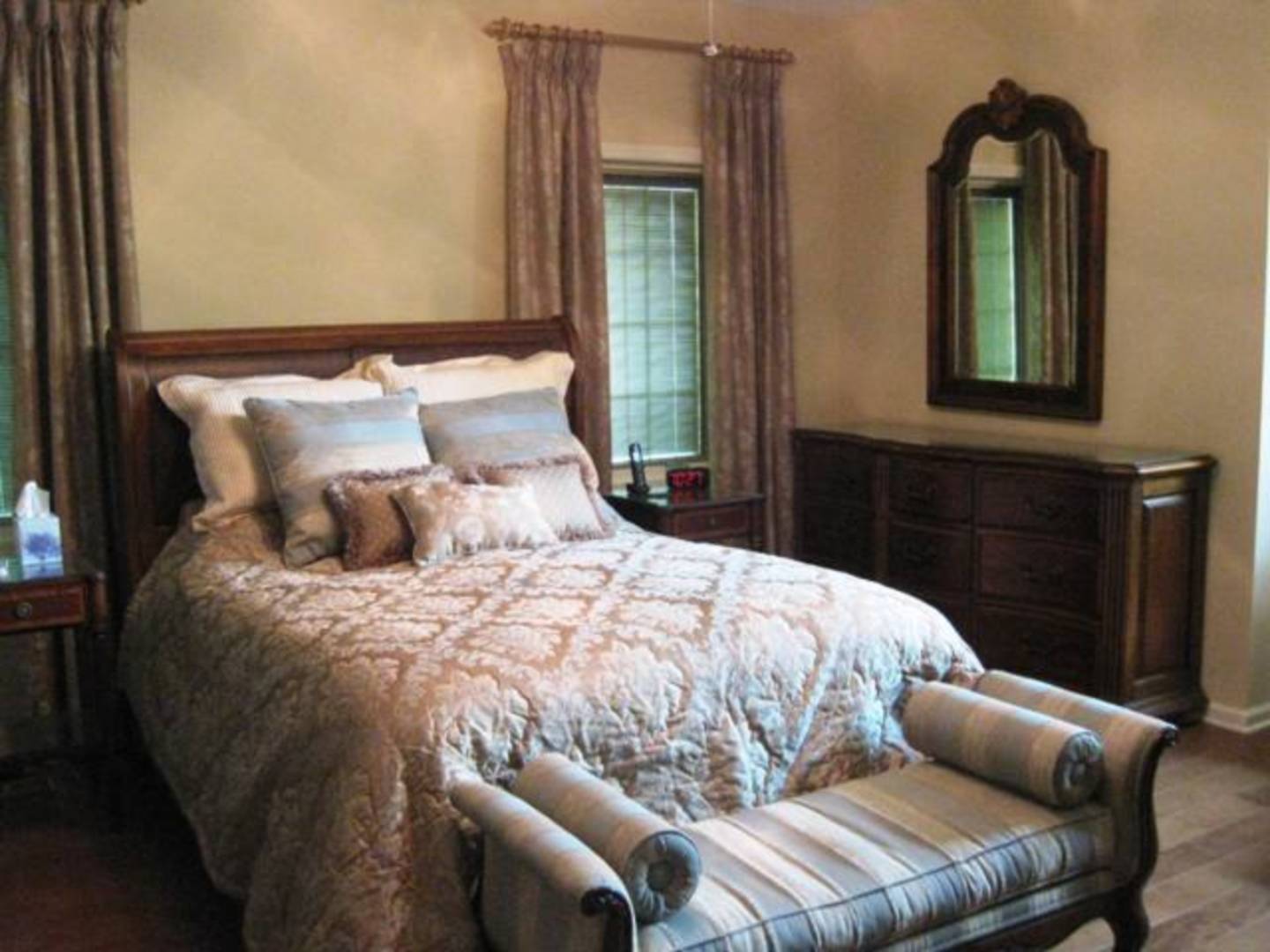 ;
;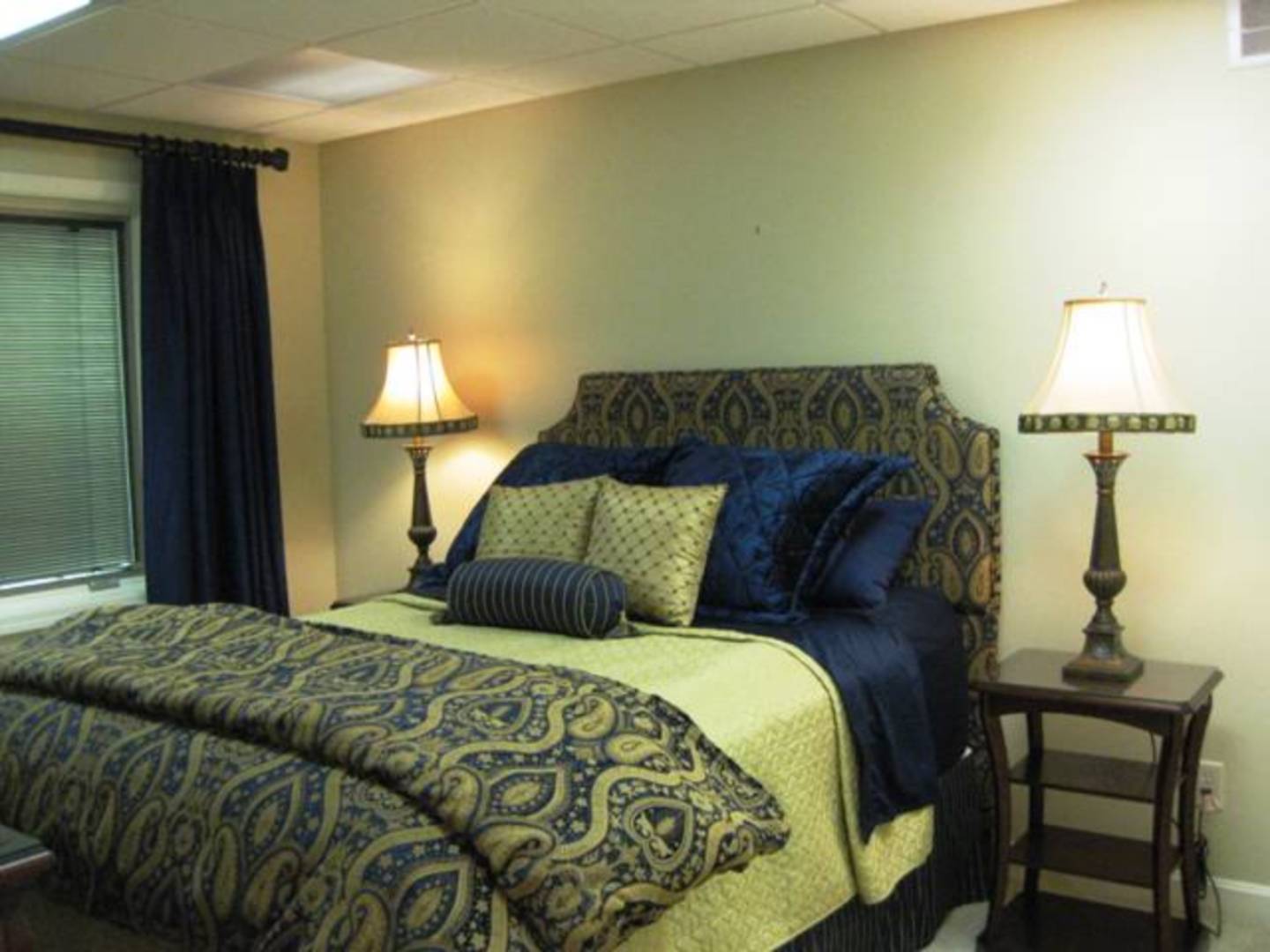 ;
;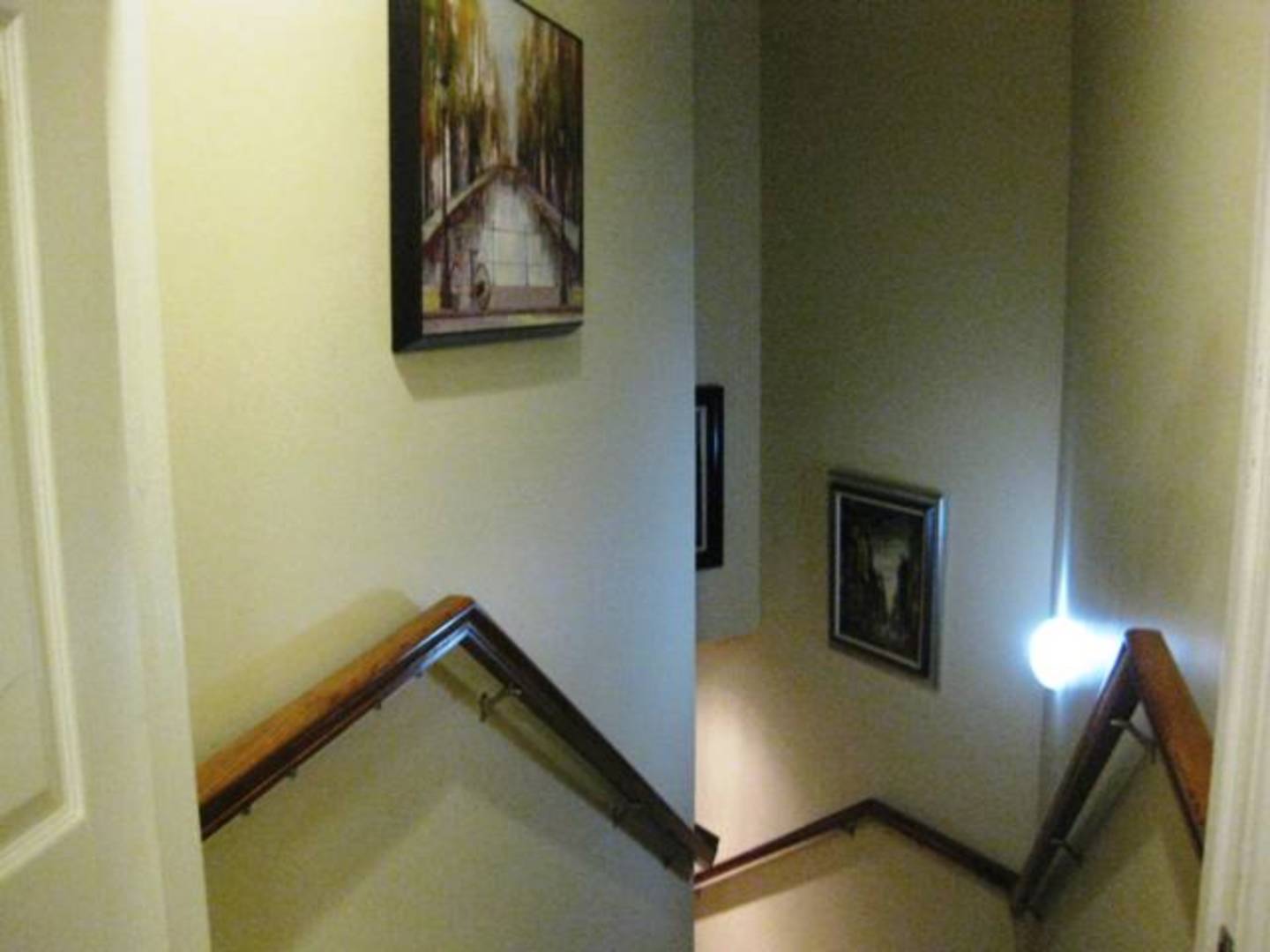 ;
;